Our Kitchen Tile

Well, this was more difficult than expected. As you know from our last blog post, we are tackling updating parts of the kitchen that we didn't necessarily do right the first time or have the budget to do at all. The main aspect we are focussing on first is our alcove that had upper cabinets in it. Removing those to put floating shelves and tile has been a harder decision on the finishes than originally thought.
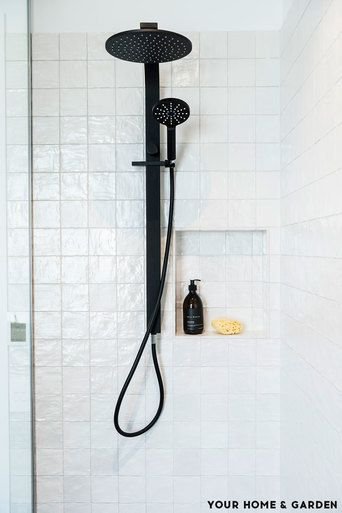
We went into this quick renovation, expecting it to take maybe a week to execute. We have the shelves and the brackets ready, and already thought we knew what tile we wanted and how we wanted it placed. The plan originally was to tile only up until the bottom shelf and then the rest would be drywall.
That quickly changed when we thought maybe drywall would add another texture to the kitchen and be too many textures all together as our walls are shiplapped and we still have the original wainscoting below. Then, it moved on to tiling until the bottom shelf, and then continuing the shiplap through the top.

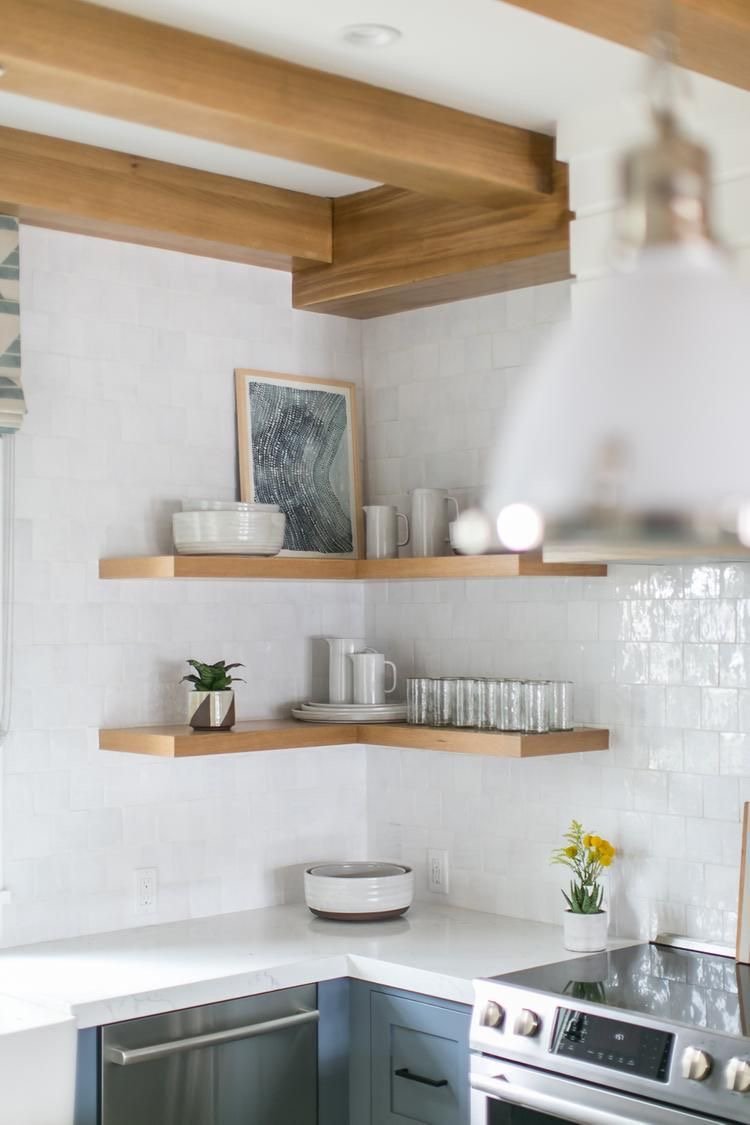
We are now at another decision process which has affected the entire plan of the alcove. When we shiplapped the house, it was a quick fix because the walls were covered in layers of wallpaper. I had found a shiplap Hack using plywood on Pinterest and with little to no budget due to purchasing the home, we just quickly executed it without the proper tools or knowledge.
Now, three years into owning and renovating this home we have the knowledge and the cash flow to do it properly. So in the next few months once we refinished our floors in the kitchen, we will be ripping down not only the original Wainscotting, But also the shiplap we had to put on the walls. We will be replacing all of it with vertical good quality boarding to give us the look we had always wanted.
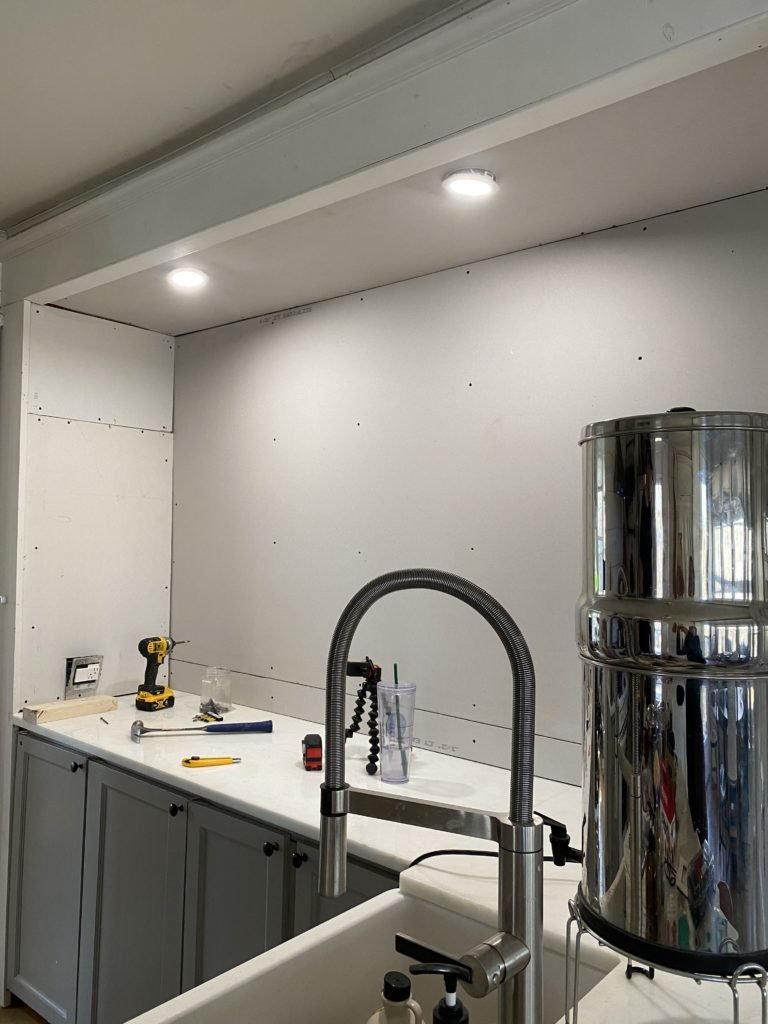
So that changes the plans for the alcove. In spending the money on new wall treatment, we had to take out the opportunity to put a marble slab behind our stove which would cost upwards of $700. Instead, We would like to tile behind the stove. We've decided that for it to flow properly, we will tile the entire alcove as well as the stove area up until the range hood.
With that in mind, we headed to Centura Tile in dartmouth. They were recommended to us by many people for having really affordable but beautiful tile options. We went in knowing two styles we wanted to see in person. The artisan tile which is very similar Cle Zellige tile, But for a quarter of the price, as well as a tile called the Fes. Our main objective was to go for a square tile. We had already used a subway shape in the space and although we love it's classic feel, we wanted somethings still classic but a little out of the box.
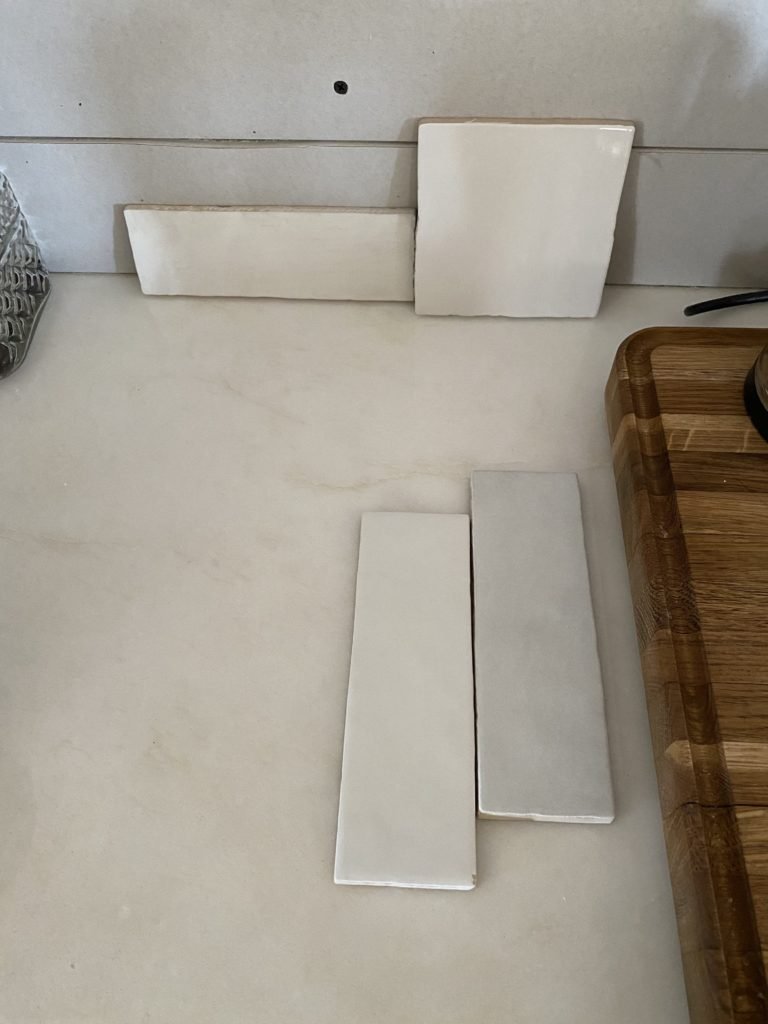
We grabbed a few samples and brought them home to see against our beautiful marble countertop and in the lighting of the space. Once we got home, we realized the underdog of the samples made the most sense and looked the best in the space. The only problem...They were totally sold out of the square version of our tile choice in all of Canada. But after chatting to the people at Centura tile about timelines, we decided to wait and get the tile we wanted. We are Going With Mallorca in the 4x4 square. It is a really multi dimensional finished tile. It has a Handmade look and texture to it with a pearlescent finish. All 78 ft.² that we need is currently in the middle of the Atlantic ocean on a Container ship from Spain. We will now need to wait until it has been docked, emptied and shipped to Toronto, and then back again to Halifax.
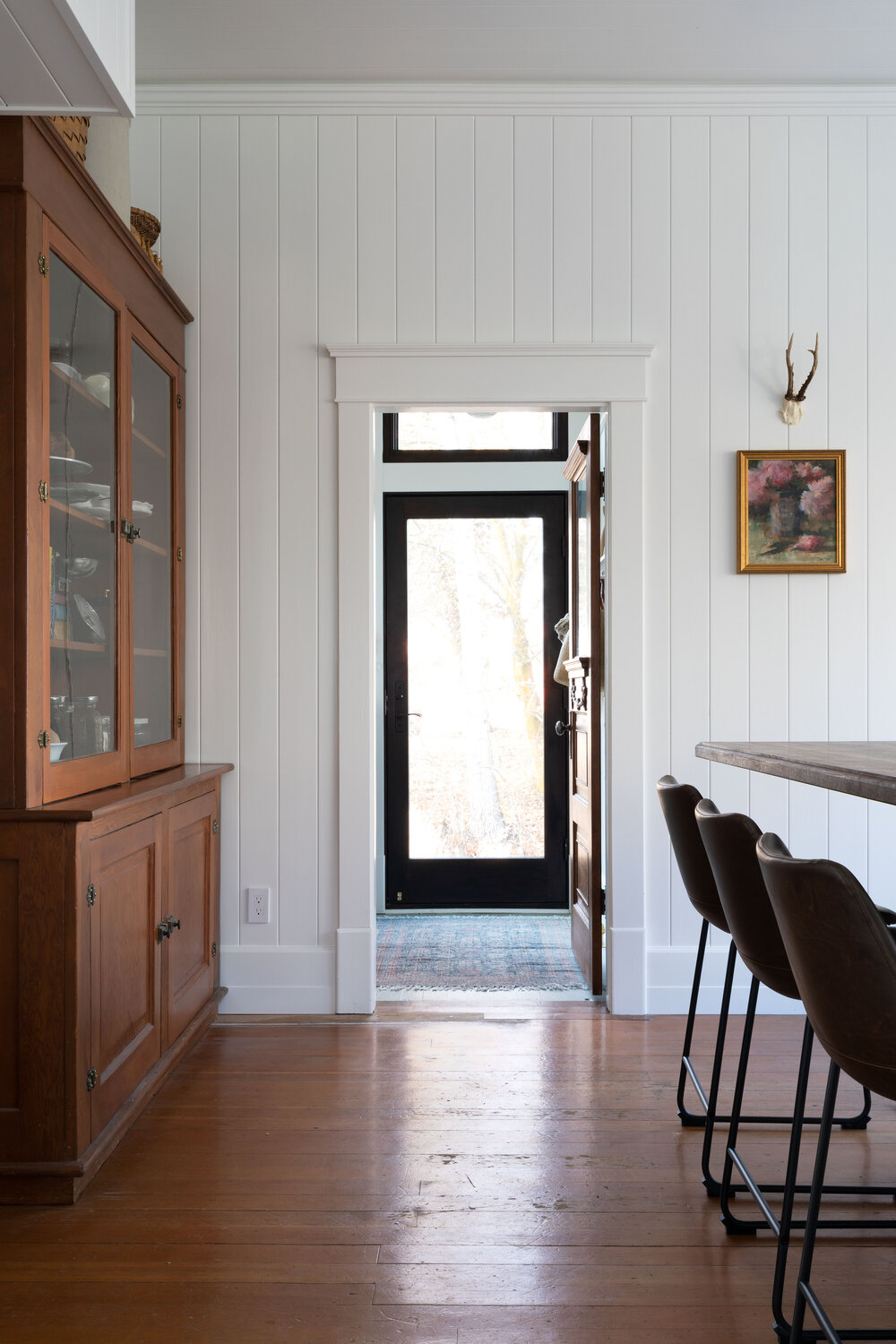
With this new timeline, the tile will arrive around the same time as our café range. And I think because they will arrive together, is why we decided to wait. Everything right now seems to be taking a bit longer than you want and we just have to go with the flow to be completely happy with the look we want.
So here's what we are going to do in the meantime with the space. It currently has brand new drywall put up. If we were to tile right away, we wouldn't need to mud and tape and paint the drywall. But due to the two month timeline we are now faced with, we will be muddying and taping the drywall over the weekend, As well as finishing it off with our white paint we use throughout the home. We will also hang the shelves so that we can start using that space as normal over the next bit.
Once the tiles do arrive, we will begin removing the wall treatment and taking down the shelves to tile behind. And of course will do a big reveal showcasing the new wall treatment, the new range, And of course the new tile. We will hopefully have it all done and ready for Canada Day Which we usually host at our house.
Wish us luck!

